The main purpose behind these is to design and build an artistic shape or form in stone, which will draw the eye and attract the viewer. A more basic section of stone wall with a seat in the middle is not the same …. this will only provide a seat, but with little visual appeal. The shape or form that the eye will see is determined mainly by the sweep of the cope stones at the very top of the wall. People tend to be drawn towards enclosures – they feel secure and are sheltered from the wind. Some designs can be incorporated into existing garden walls, but a freestanding feature can have the greatest visual effect. In the 18th century garden features, or follies, were designed to provoke interest and draw the viewer further into the garden landscape. The view from a house would offer enticing glimpses of unusual designs, and when reached would offer a comfortable seat.
The basic ideas for some of the seating designs have come from Nigel’s farming background – a small enclosure built by some intrepid farmer in Norway to channel unwilling sheep in a certain direction or a curved buttress in a burn to divert water from an eroding bank.
Most of the seats have names and dimensions and are priced according to size. A small ‘cuillin’ can comfortably seat two and uses about 4 tons of stone. The actual seats are thick slabs of either hardwood or larch and a recess to hold a bottle of wine or a stone ledge for a glass can easily be built in.

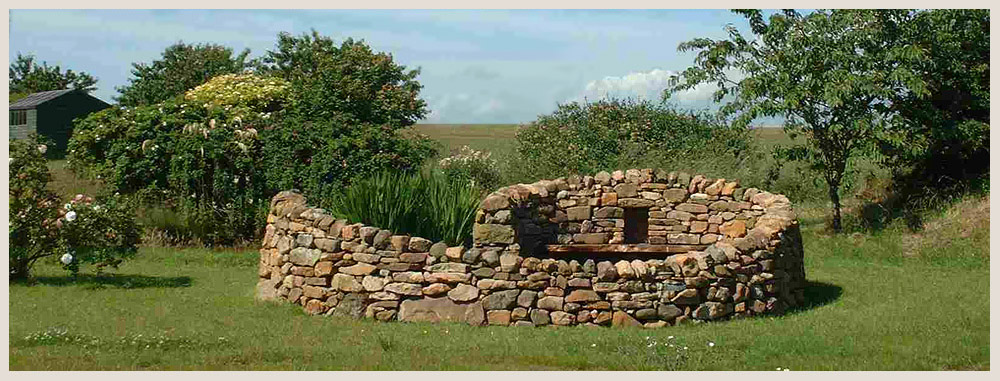
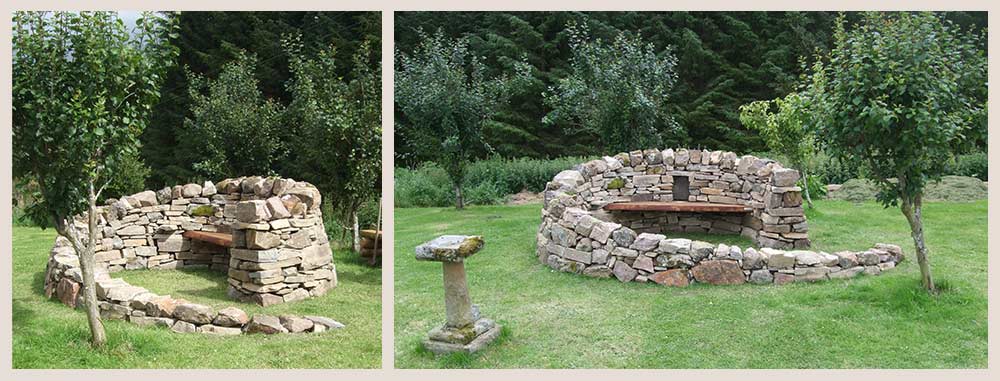
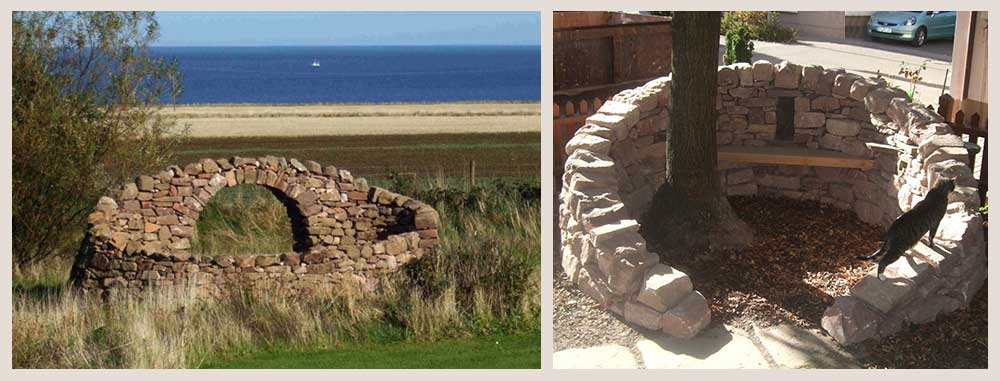
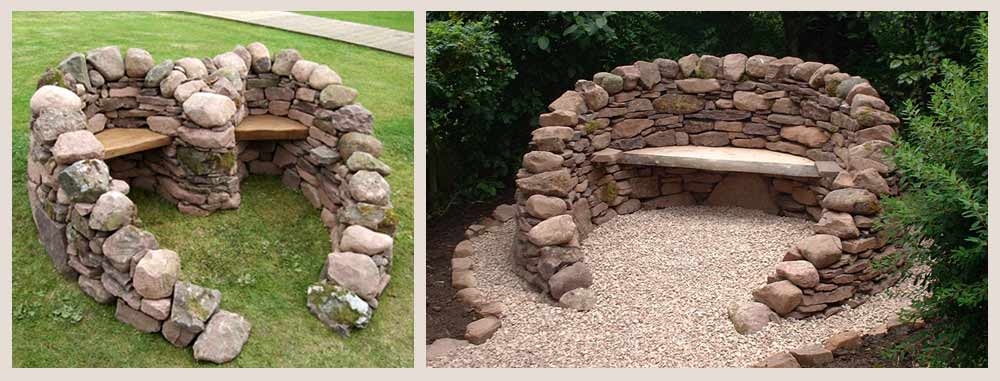
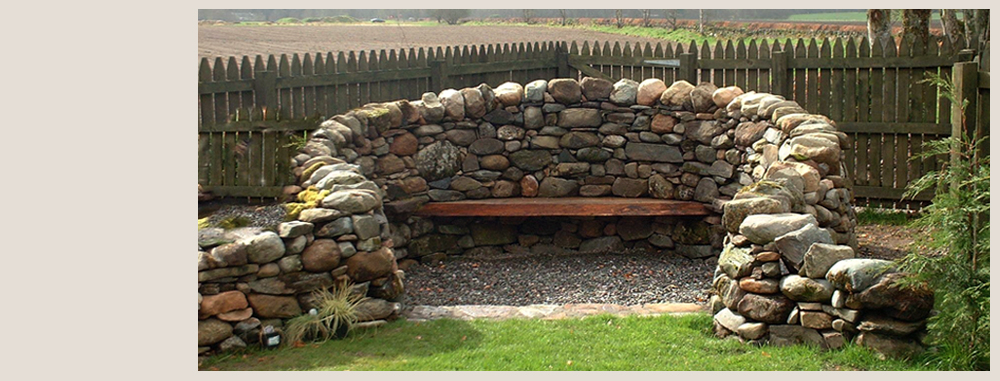
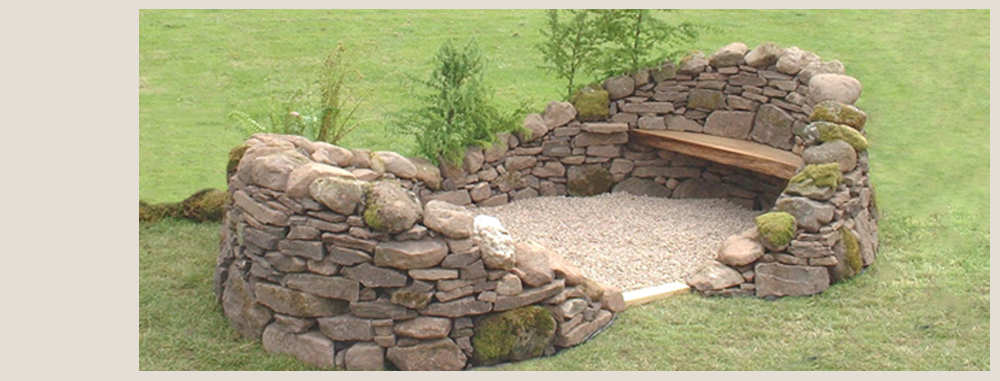
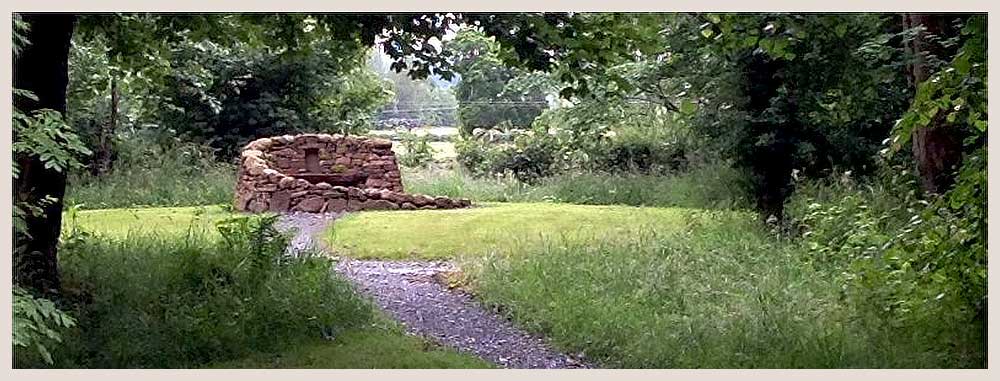

 Cuillin
Cuillin Ross
Ross Argyll
Argyll Le Coeur
Le Coeur Ruchill
Ruchill Seaseat
Seaseat Dunira
Dunira Queerie
Queerie Snug
Snug